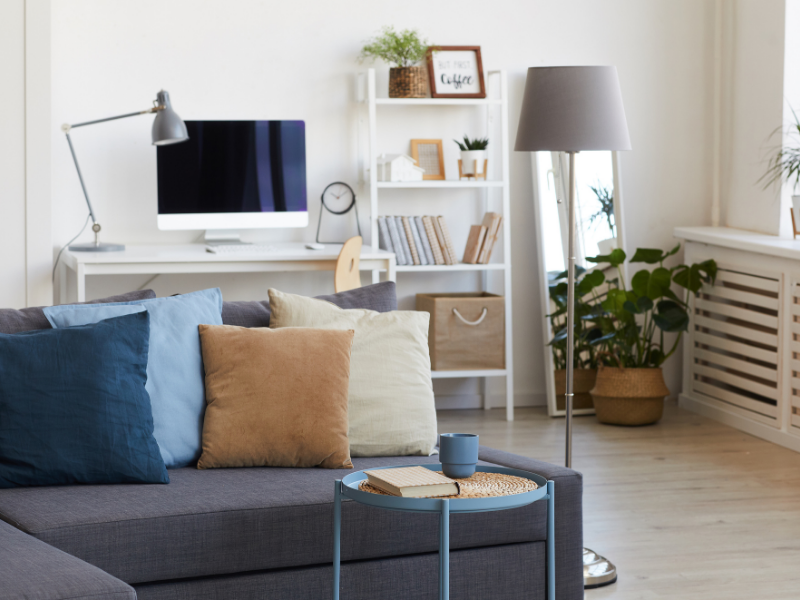For those homeowners who may not have the capital to buy another property at the moment, but are looking for an opportunity for extra income, an Accessory Dwelling Unit (ADU) might be a good option. But what is that, and how do you add one to your property? We’re here to help answer your questions!
What is an Accessory Dwelling Unit?
An ADU is a space on a property that already has a building where someone can live without sharing amenities with the other residents. They are typically found in a home’s basement, above the garage, or in a separate building on the same property, which are called Detached Accessory Dwelling Units for DADUs.
The key to identifying an ADU is whether the space is separate enough from the main property to allow a resident of that space relative privacy. This means that unit usually has its own entrance, kitchen, and bathroom. While the ADU may share a wall or yard with the main house, the idea is that the tenant can expect quiet enjoyment of their space without having to talk to the landlord all the time.
How do you add an ADU?
Adding an ADU to your property can be quite the task depending on your current set up. These questions will help you identify if your property already has the space for an ADU:
- Do you have any extra space where you could clear out your belongings? Potentially a basement or garage space? You might already have a good-sized shed, or enough lawn space to build one.
- Does that space have enough square footage for a relatively spacious living arrangement, including bathroom and kitchen?
- Does that space offer an opportunity for its own entrance?
- Does it have, or can you add egress?
- What other requirements does an ADU have in my area? Are these feasible here?
If you answered yes or had a feasible answer to those questions, it’s time to figure out what all needs to happen to make sure the space is ready for a resident.
Next Steps:
Start putting together a plan to figure out what all needs to be added or taken away to be a reasonable living space. You might need to add a kitchen, or at least kitchenette, and maybe a bathroom.
Check your area’s permitting and requirements as you may need to add walls or windows. You also need to determine where the best place for the entrance is.
Start to map out the space and contact an insured contractor to help you manage the project.
When you’re ready for a tenant:
Talk to a local experienced property manager to help you search for and manage the space as a rental to increase your earnings by shortening vacancy time and handling rent collection, utilities, and maintenance issues.
If you’re in Seattle, our blog about recent legislation might be useful to you. Otherwise, we recommend talking with a local property manager, or looking up ADU programs online.

 Facebook
Facebook
 X
X
 Pinterest
Pinterest
 Copy Link
Copy Link


